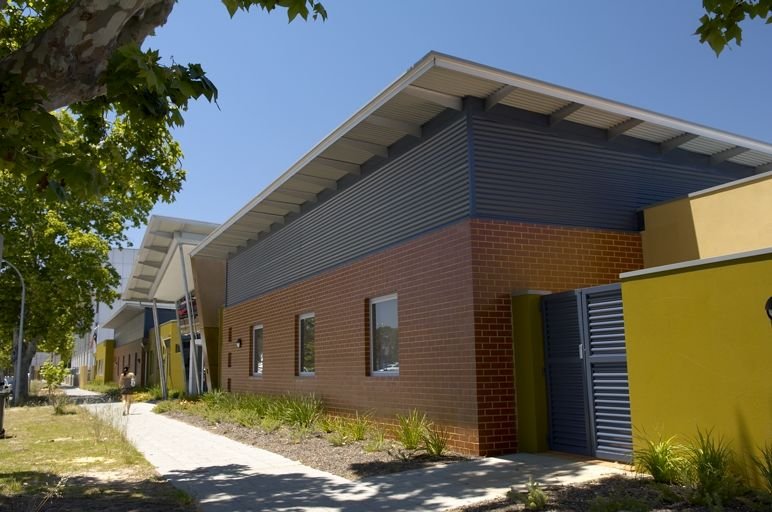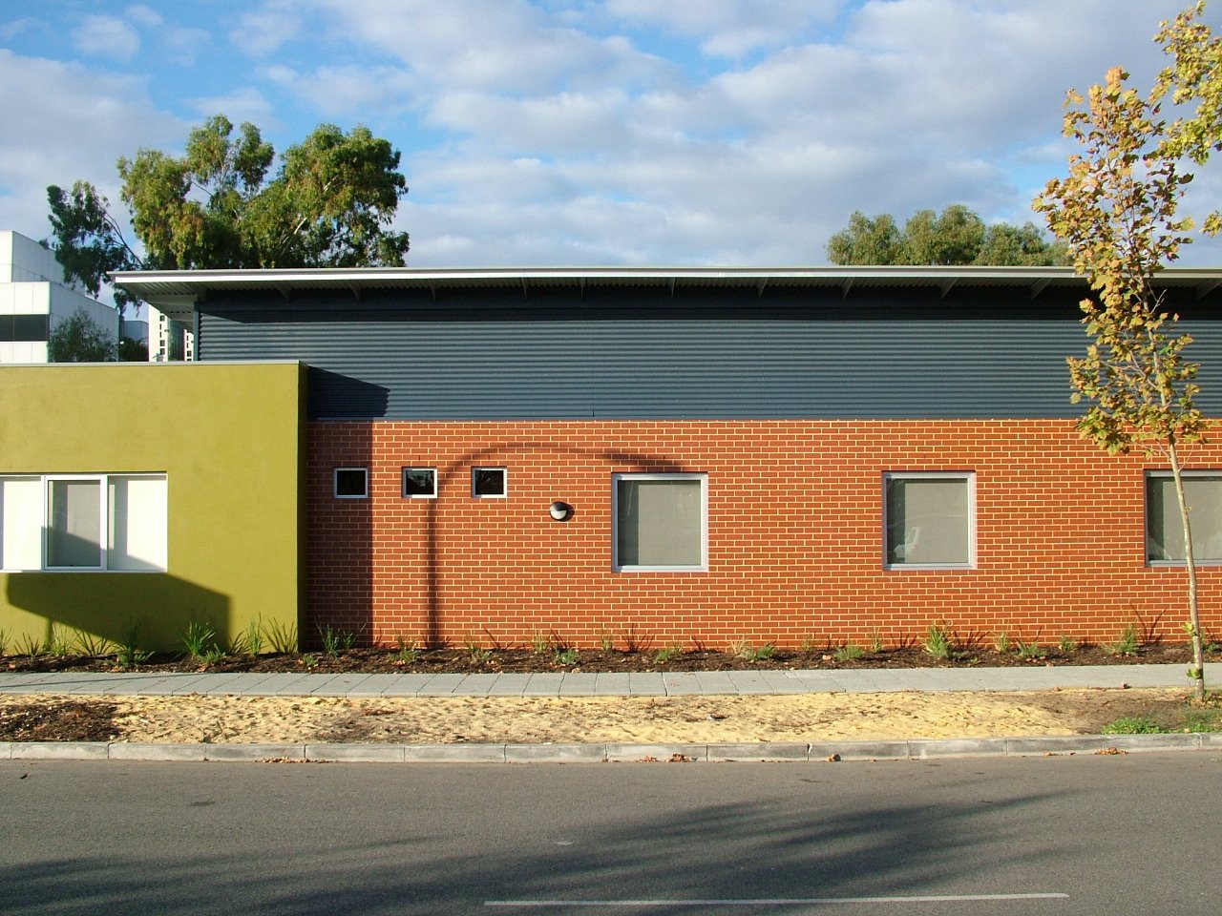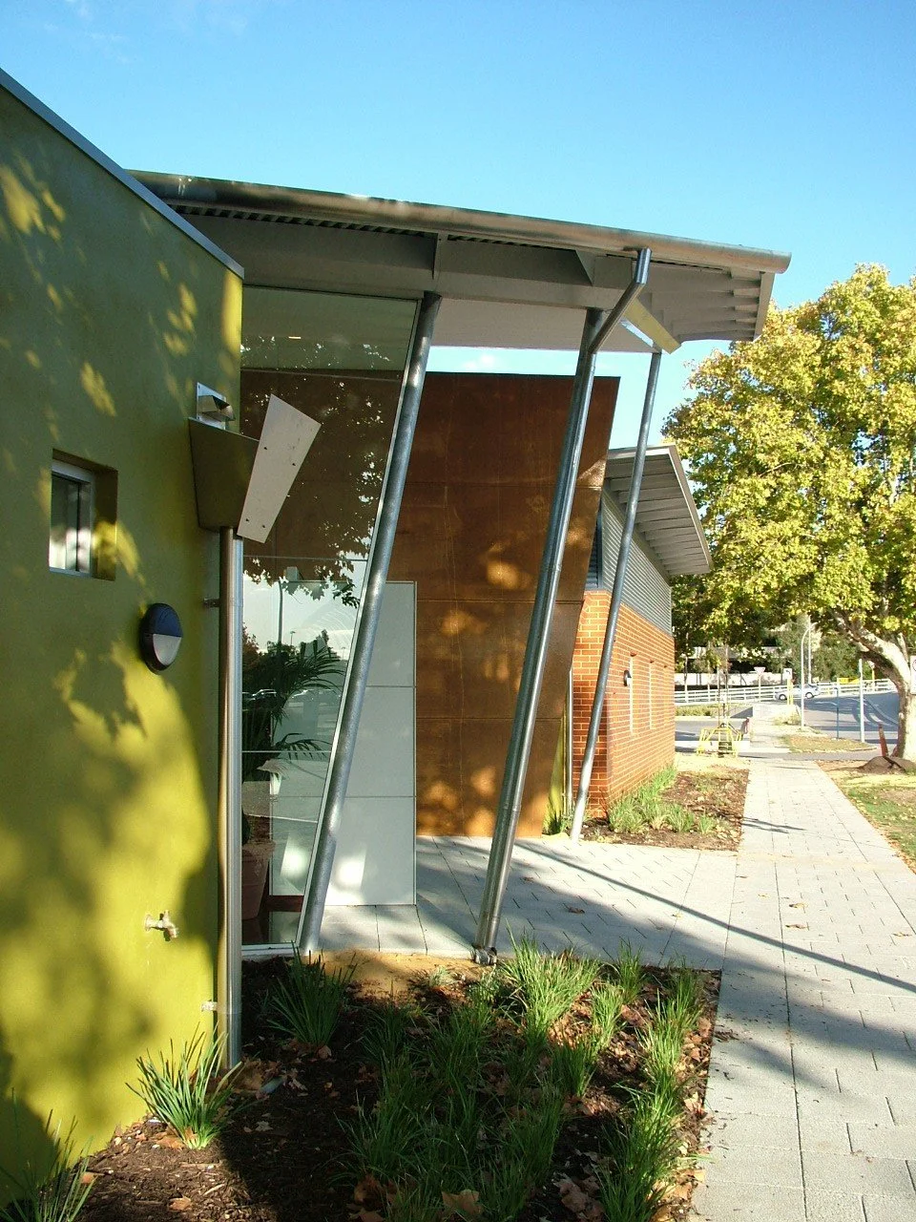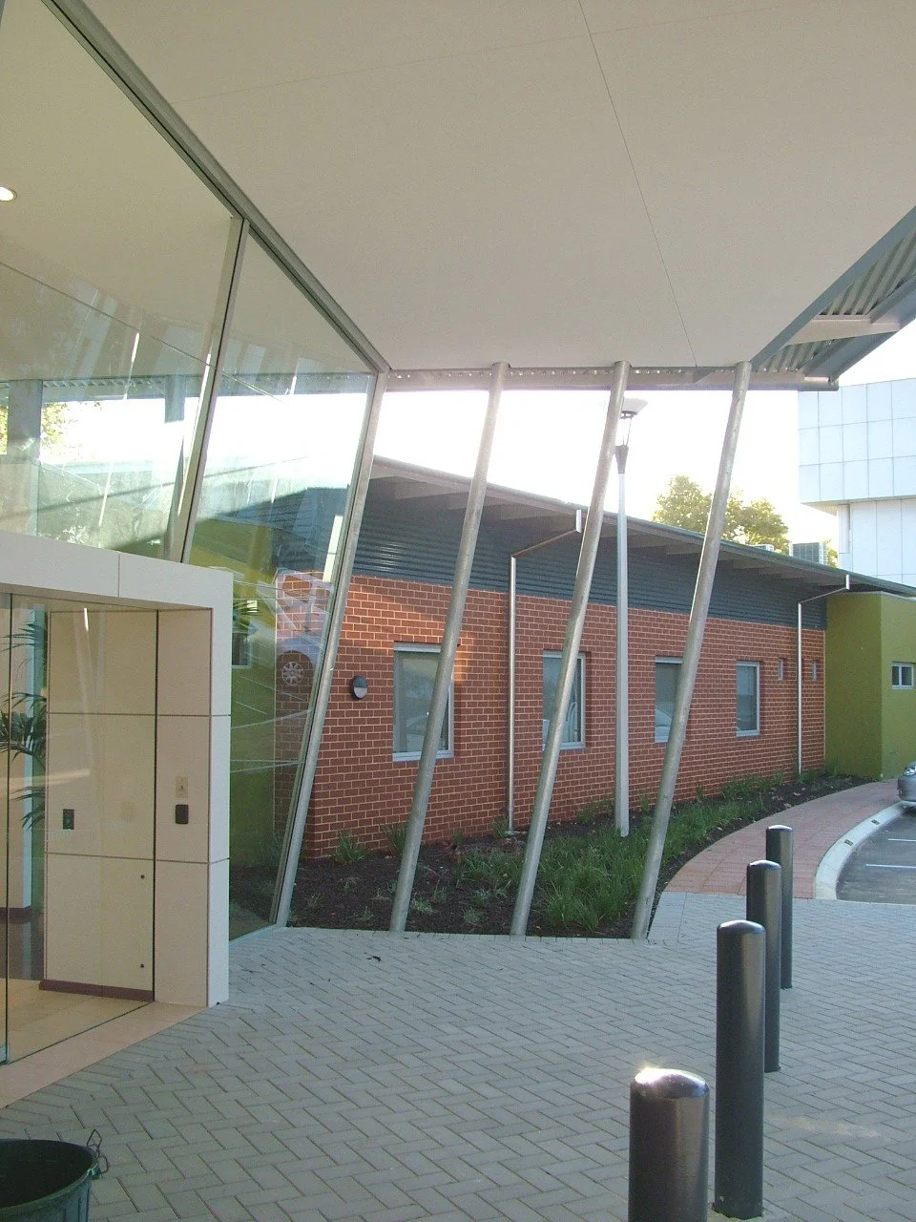
Noongar Alcohol & Substance Abuse Services
The buildings aesthetics do not brand it as a building for Indigenous people. It reflects the existing landscape along with the Derbarl Yerrigan building and identifies its indigenous purpose through the landscape, planning and design from colour rather than more obvious tagging.
The human scale of the building has been created with a structure of long, low lines. The central foyer has an exaggerated height and connects the internal and external environments through the use of fully glazed walls to the north and south and highlighted glazing to the east. The foyer serves as an informal meeting place and a reference for the rest of the building. The foyer’s central axis aligns with some large trees which are deemed to have cultural significance. Sun control to the walls in the foyer is maintained through the central rooves, eaves and canopies to the entrance.
The north-south orientation of the building and the use of internal courtyards maximises natural light and sun control while providing all offices with an external outlook. The building exemplifies simple, logical planning and standard construction methods. It also offers a unique design experience through articulated and varying forms that are highlighted by the modulation of materials and colour.
Noongar Alcohol & Substance Abuse Services
Project Architects / Superintendent
$2.5 million
2004 - 2005
Brett Priest - Design Architect / Superintendent
Alun Wheeler - Documentation
Role:
Project Value:
Date:
Key Personnel:





