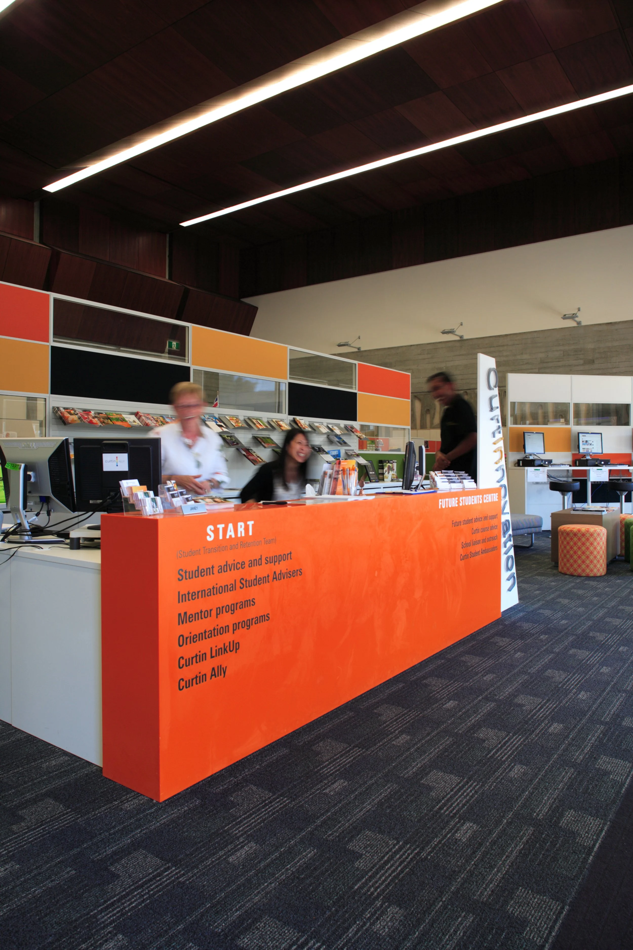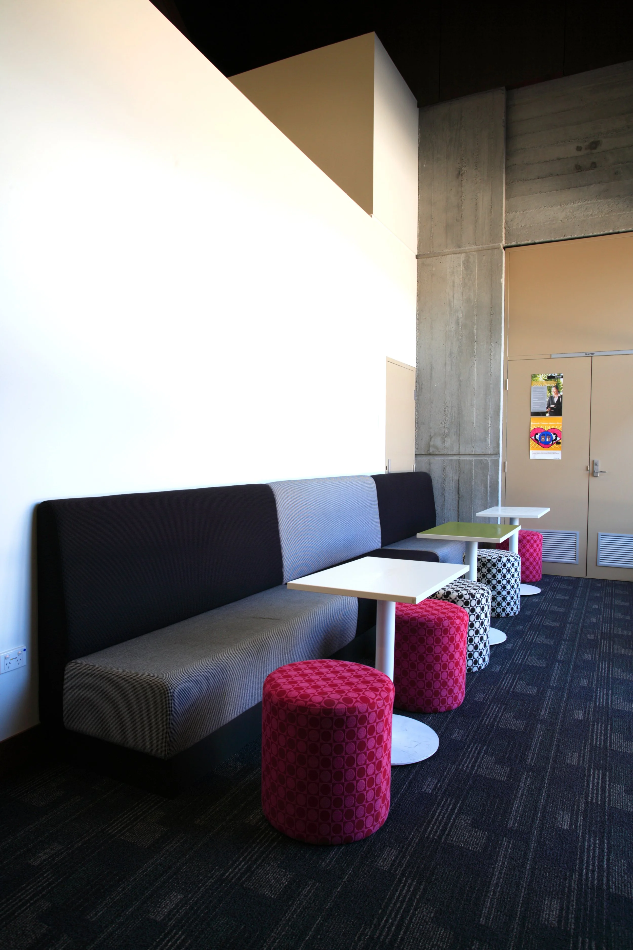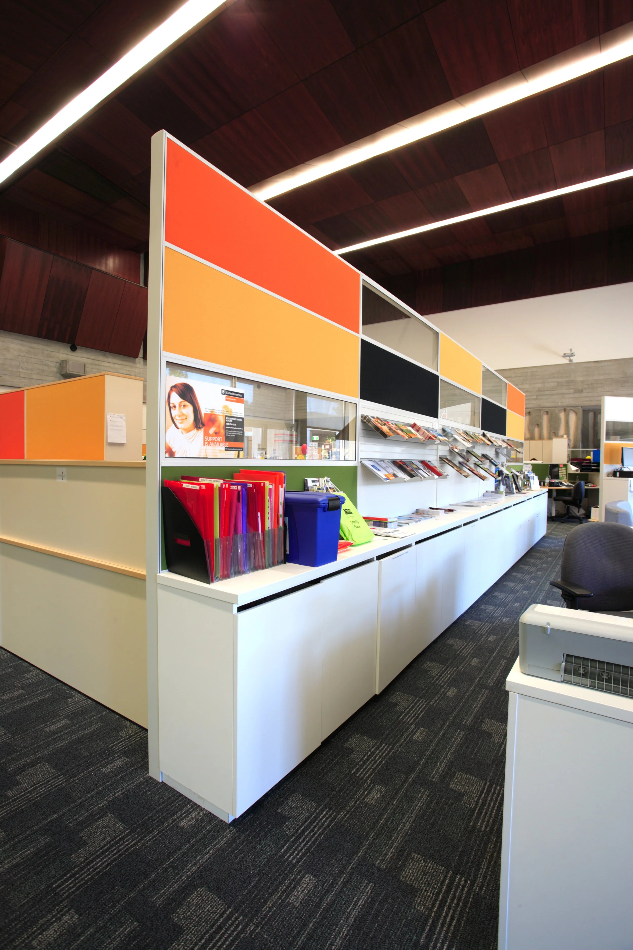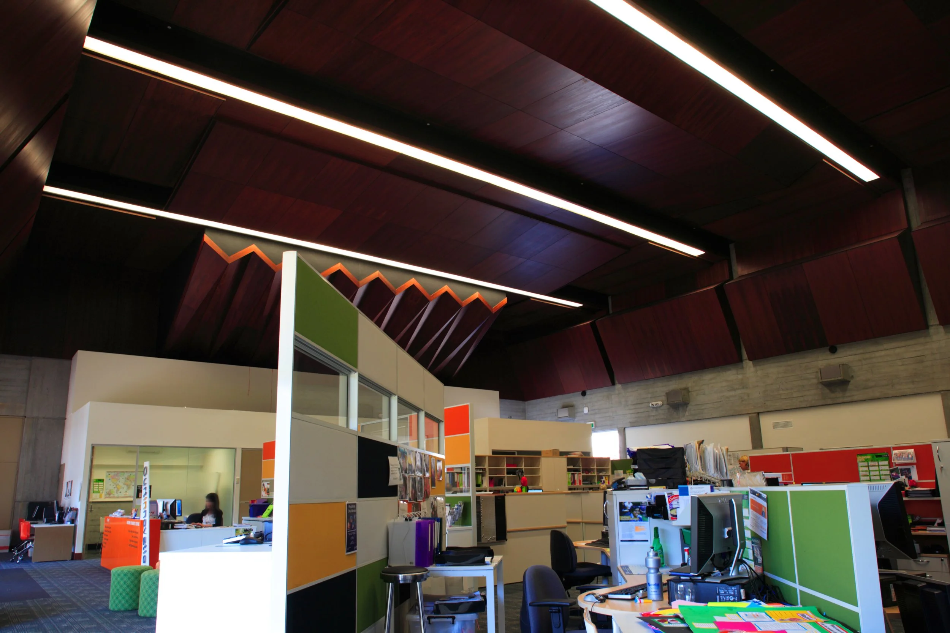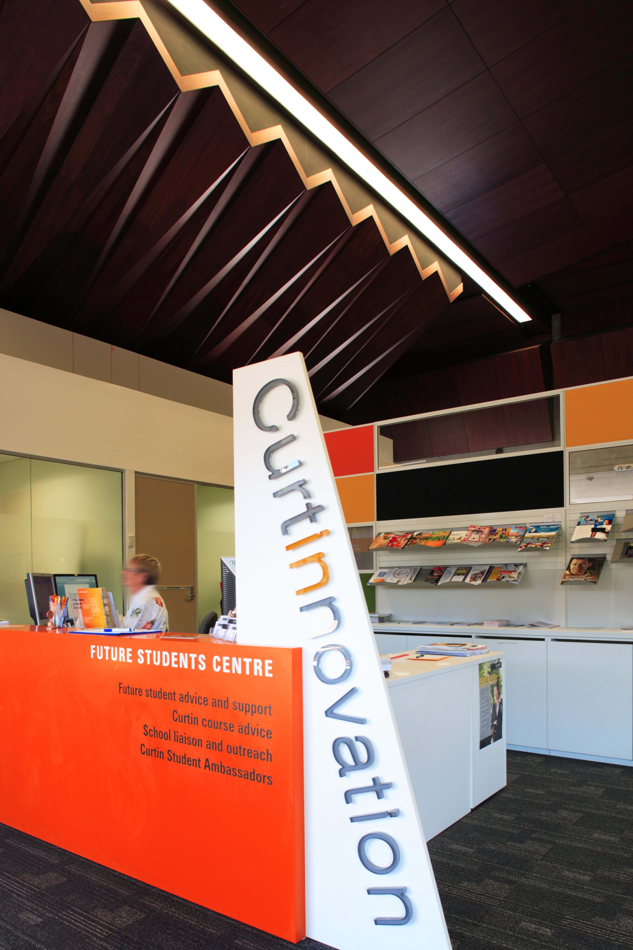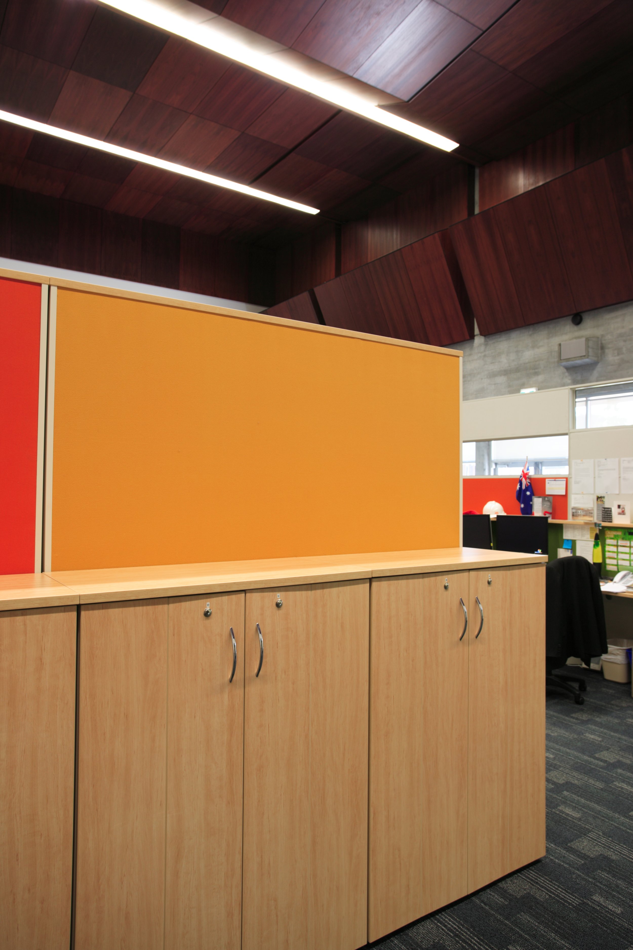
Curtin University - Hayman Hall & Philips Theatre
This project was broken up into 4 compartments for the different users within the overall building. The projects were:
HAYMAN HALL
The project involved the complete refurbishment of the existing hall which was used as the main theatre for the Campus. It was determined that the hall would be used as a multifunctional hall space and as such a complete new sub-floor was provided to accommodate new services thus ensuring the future proofing of all services to the hall. The refurbishment included the complete re-cladding of the existing walls and feature ceiling in jarrah panels to match the original panelling.
PHILIPS THEATRE
The rear upper level of the building housed what was a merge of rooms to create the students theatre area. This area was completely stripped out and a formal theatre was built along with associated lighting and control booth, change rooms, offices and store rooms for props and costumes. Problems involved in this upper level were taking into consideration concrete structures at irregular angles and slopes that had to be integrated into the design and not demolished.
TOILET BLOCK, KITCHEN & COURTYARD
The existing toilet and kitchen facilities to the building were insufficient for the proposed refurbishment to the building and its’ final proposed uses. A new toilet block was built attached to the main hall to accommodate male, UAT and female ablution facilities. Three separate storage areas in a back corner of the hall were merged to provide a fully serviced kitchen and staff lounge / break area. This was integrated into an existing courtyard area that was reduced in size due to the new toilet block.
SERVICE AREAS
Philips Theatre is connected to the opposite end of Hayman Hall via service passages. This back area was refurbished to provide storage areas and change rooms as well as a practice room for theatre students. The overall project had to be designed as a singular entity to ensure that future reception areas, lobbies, lifts and service areas could be provided without disruption of the facilities being used by different departments.
Curtin University - Hayman Hall & Philips Theatre
Design, Documentation, Contract Administration
$3.5 million
2007 - 2008
Brett Priest - Project Architect
Rogerio Cruz - Documentation
Role:
Project Value:
Date:
Key Personnel:

