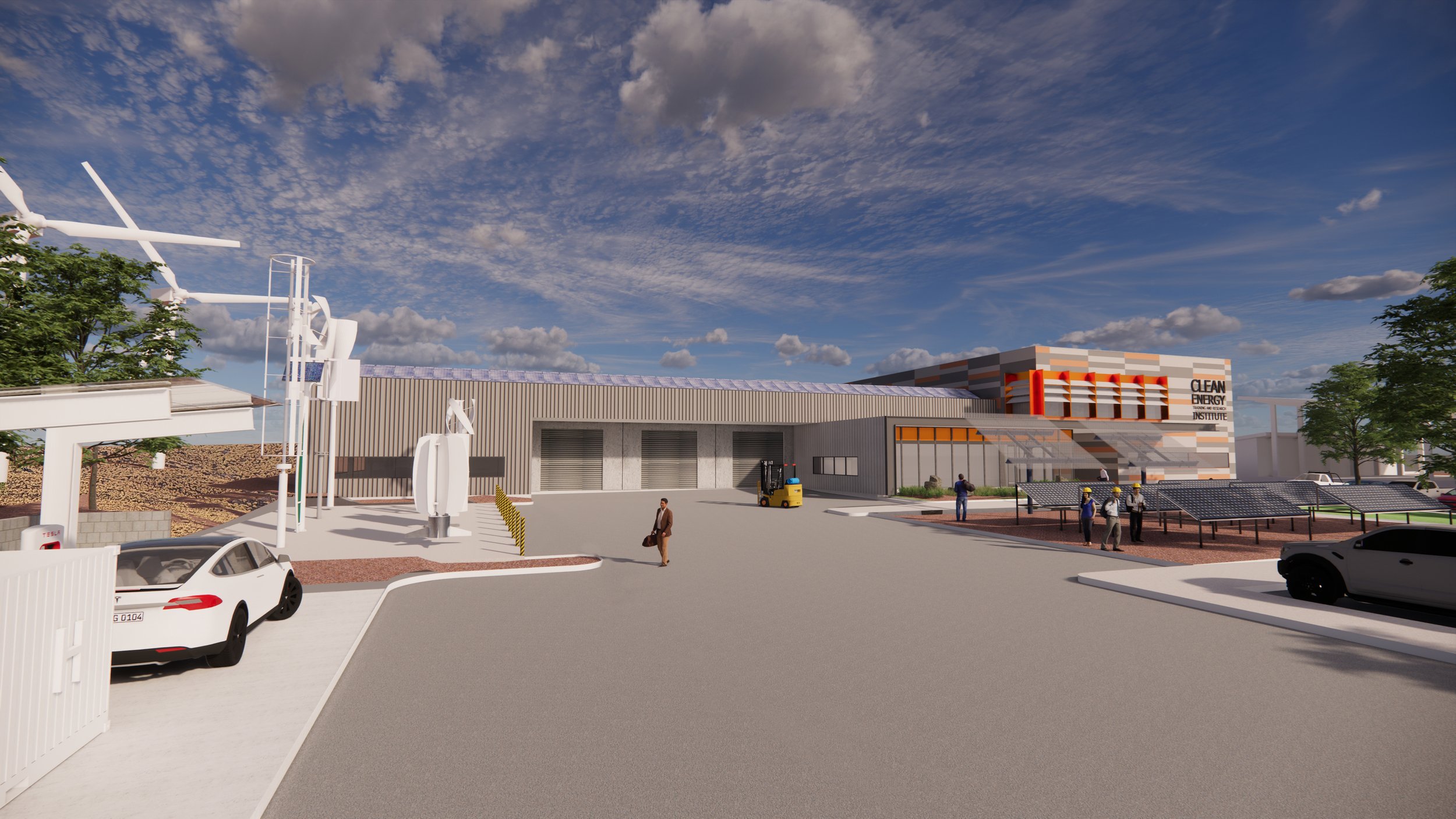
Clean Energy Training Facility Concept Design
MPS Architects were engaged by the Pilbara Development Commission to create a conceptual design for a clean energy training facility that is intended to train people in technologies such as hydrogen, solar PV energy, wind energy, energy storage, fuel cells and other emerging technologies.
The facility will comprise of open flexible space, classrooms, specialist training rooms/labs, store areas and external practical teaching and laydown areas within and/or around a double volume steel framed and clad workshop with an internal floor area of circa 1800m2.
Clean Energy Training Facility Concept Design
Design
Not available
2022 - Current
Brett Priest - Project Director, Project Architect
Vitas Silvestri - Design Lead
Kim Doan - Documentation & Graphics
Role:
Project Value:
Date:
Key Personnel:




