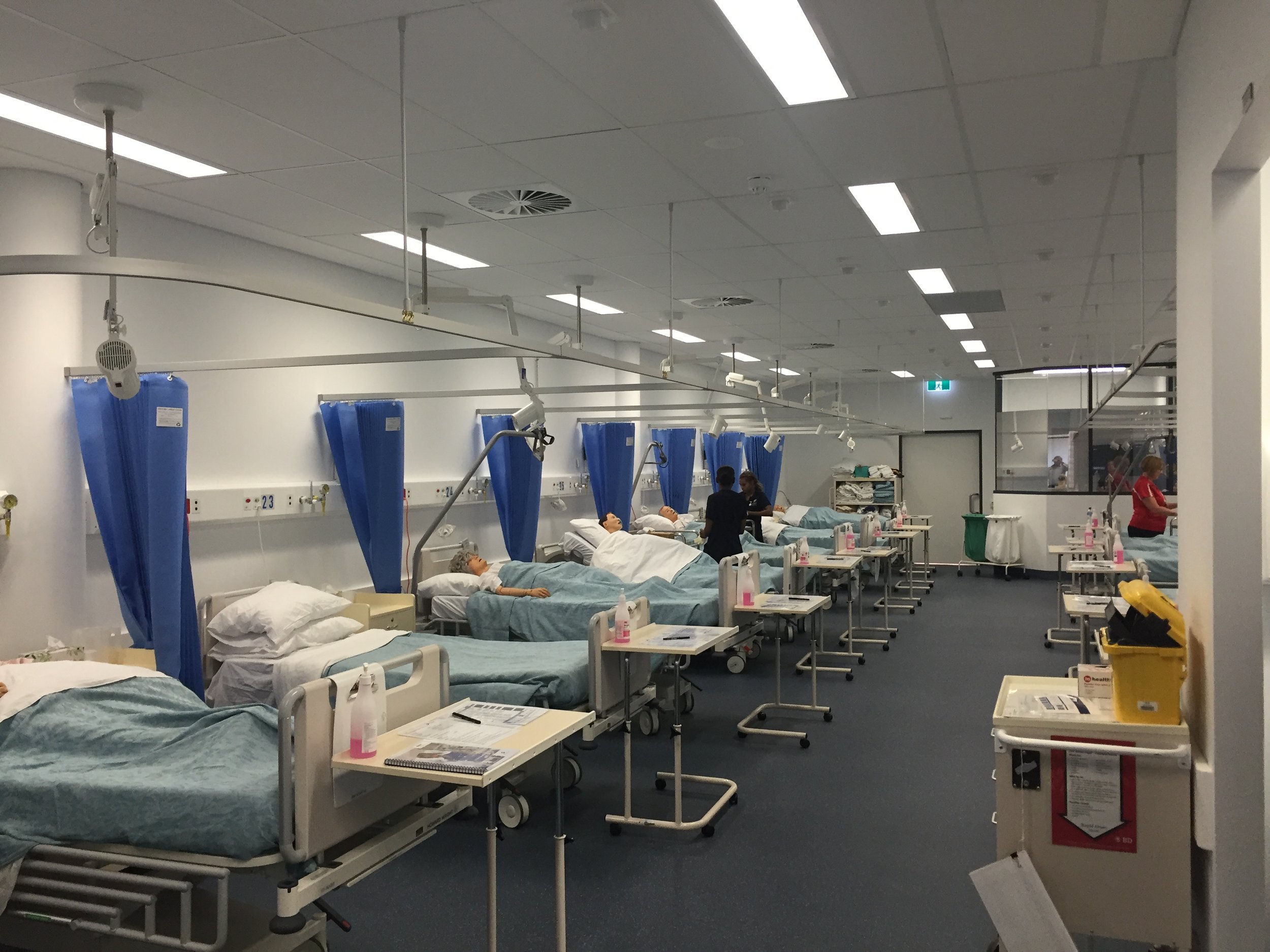
WCIT - Q Block Simulation Hospital
WCIT - Q Block Simulation Hospital
Due to the increasing demands for skilled workers in the health and social assistance sectors, MPS Architects were engaged to design, document and contract administer a state of the art Simulation Hospital at the McLarty Ave Campus as part of the State Governments $11 million training campus in Perth’s Northern corridor.
The new Simulation hospital at the West Coast Institute of Training involved the modification of the existing health studies area of Q block to create a Simulated Hospital teaching facility to enhance students training in nursing and allied health assistance.
The scope of building work in the contract included:
The demolition and removal of existing building structure, existing doors & windows, existing fitout, fixtures and finishes.
The supply and installation of new fit out including new external doors, new stud framed walls, new suspended ceilings, new floor finishes, new fixtures & fittings.
Modification of the existing escape stair well to provide a new plant room.
Upgrade and modification of existing ground floor accessible toilet, and the general upgrade of existing toilets on the ground & first floors.
Painting of walls and joinery to the first floor corridors and class rooms.
Design Architects
$2.6 million
2014 - 2016
Rogerio Cruz - Documentation
Mirari Ziaurriz - Design & Documentation
Robert Forbes - Documentation
Role:
Project Value:
Date:
Key Personnel:






