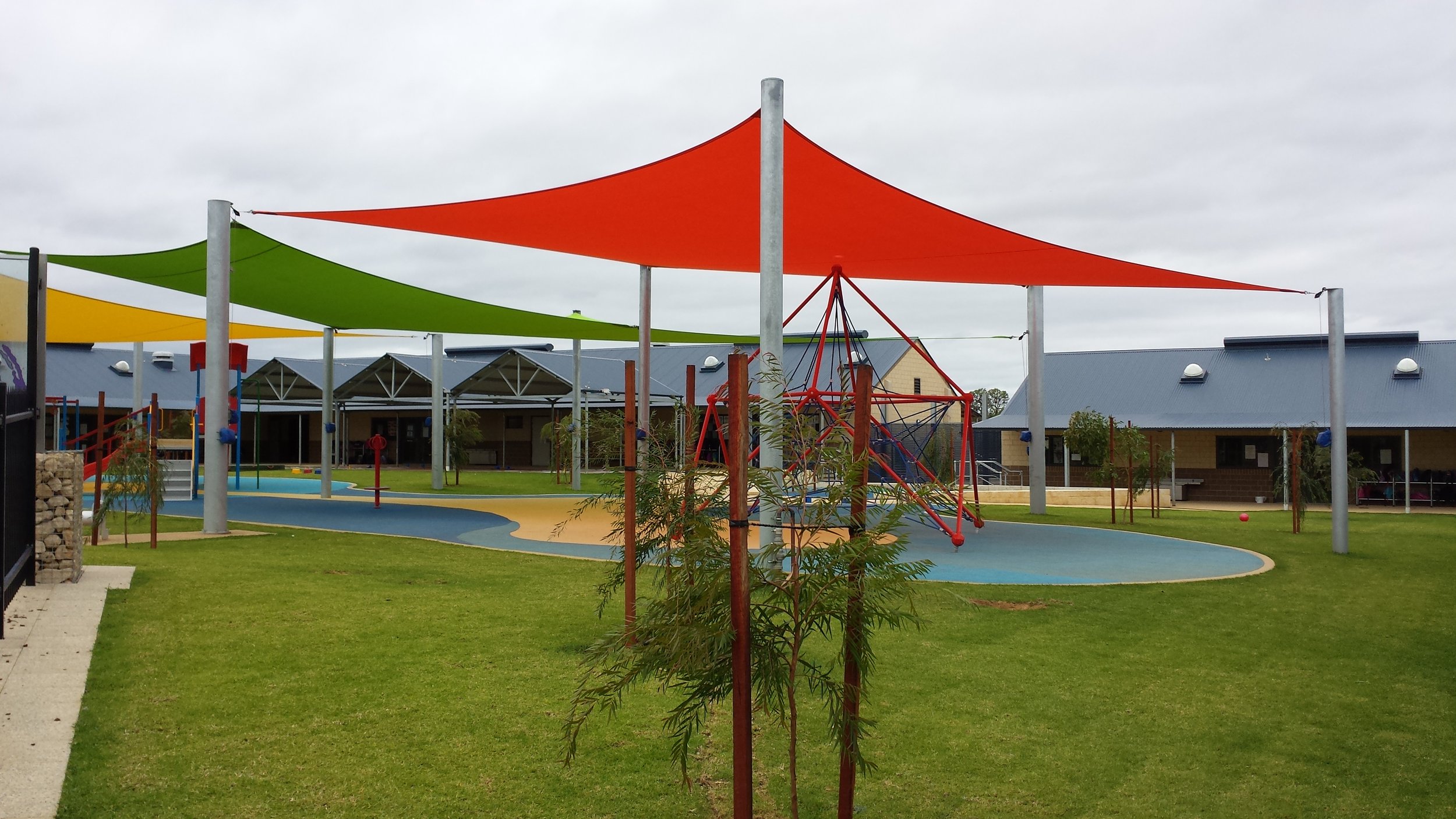
John Butler Primary College
John Butler Primary College
Primary School with additional facilities for Inclusive Education integrated throughout the School. The school comprises of an Administration Block with Dental Area, Covered Assembly with Canteen & Music Room, Library, Early Childhood Block, Education Support Block, three Standard Classroom Blocks and a Special Teaching Block (The Hub) which includes a Hydrotherapy Pool with Change rooms and hoisting connection, Gymnasium, Treatment Room, Therapy rooms, Visiting Specialists Rooms, Computer Lab, three Learning areas, Activity Space, Amenities, secure covered outdoor areas etc.
Space is allocated for six future transportable buildings and the school will be serviced by sporting facilities (Oval & Tennis/Basketball Courts). Project included a Stage One Forward Works Bulk Earthwork contract that was staged to allow the Stage Two contractor access to commence Building works prior to Practical Completion of Stage One.
Memorable outcomes include, The Public Art by Ann Neil, 1.20 transitions between buildings to accommodate the fall across the site, sheltered main entry to the Hub, Secure courtyard next to the pool, carpark access and parking, play equipment selections and finishes selections.
Design, Documentation, Contract Administration
$25 million ($5m Bulk Earth Works)
2012 - 2014
Brett Priest - Design Manager, Superintendents Representative
Vitas Silvestri - Project Architect, Site Supervision, Contract Administration
Alun Wheeler - Documentation Manager
Rogerio Cruz - Development of Master Plan, Design Development, Contract Documentation and Tender. Finishes & furniture schedules
Role:
Project Value:
Date:
Key Personnel:





