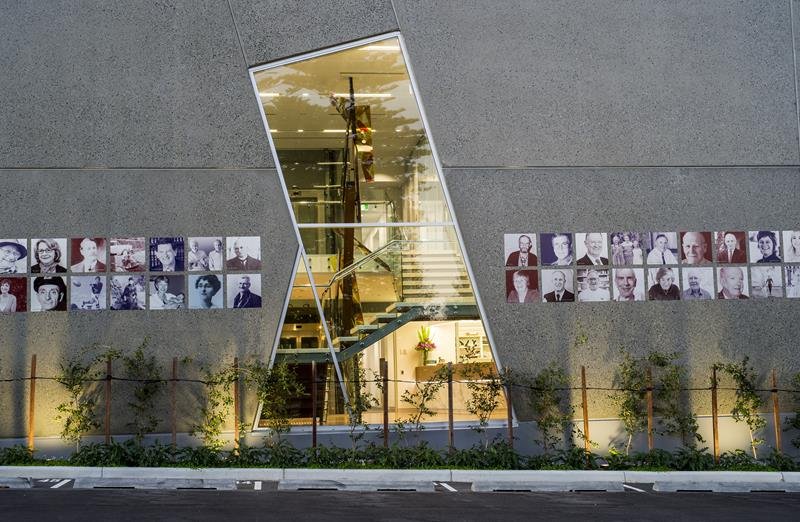
Claremont Council Chamber
Claremont Council Chamber
The project involved the restoration and reconstruction of the heritage listed council chamber building. A new three storey extension with connections to the existing building was constructed adjacent.
The heritage aspect of the project saw the refurbishment and fit out of the fire damaged ‘burnt-out’ shell. The building has been developed to meet current compliance standards and the required fire safety components to ensure similar structural damage is prevented in the future.
Some existing heritage features were repaired and restored to maintain the historical character of the building. All new aspects of the fit out were carefully chosen to be respectful to the existing structure. The new three storey developments contrasts in form and shape with the heritage building but has aesthetic ties through its materiality
Design, Documentation, Contract Administration
$5.8 million
2014
Brett Priest - Project Director, Masterplan, Project Architect
Rogerio Cruz -Documentation
Zsolt Zombori -Design Development Documentation
Role:
Project Value:
Date:
Key Personnel:





